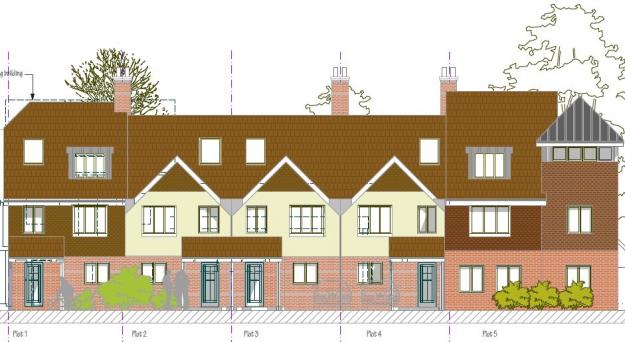
D&M Planning has successfully argued the acceptability for the erection of five new dwellings following the demolition of an existing maisonette and commercial buildings.
The Council refused the application for the following reason:
‘Having regard to the size, scale and number of dwellings proposed, the development would result in a cramped appearance and would amount to overdevelopment. The propose development fails to preserve the prevailing character of the area. The proposal would therefore be out of keeping with the prevailing character in the area and would cause harm to its visual appearance. The proposed development would therefore conflict with Policies D1 and D4 of the Waverley Borough Local Plan, Section 6 of the Haslemere Design Statement 2012, paragraphs 17,58 and 64 of the National Planning Policy Framework and Policy TD1 the Pre-Submission Local Plan Part 1: Strategic Policies and Sites 2016.’
However, in assessing the proposal the Inspector said the following:
‘7. I do not consider that the development would have a cramped appearance, rather, I consider that the development would represent an effective use of the appeal site which would be in harmony with the overall density, scale and plot size of the area, within this central location of Haslemere. Residential development lines the road and I consider that the development across the whole of the site frontage would be entirely consistent with the character of the road.
8. The development would result in a lengthy building, however, this would be broken up by the design of the dwellings in terms of the stepping forwards of the dwellings at each end of the terrace. The detailing on the front elevations in terms of a mixed palette of materials, which takes reference from the local vernacular buildings, the inclusion of porches as well as gabled roof details to the middle dwellings would add visual interest and would again break up the mass of the terraced row. The tower feature would also add interest.
9. The height of the dwellings would also be in keeping with the general scale and heights of buildings in the vicinity of the appeal site. In terms of the scale and design of the dwellings, I am satisfied that the development would overcome the concerns of a previous Inspector in this regard.
10. Off-street parking would be incorporated in front of each dwelling. However, other existing dwellings along St Christopher’s Road have a similar arrangement. Based on the amended plan for 10 spaces, while space for planting to the fronts would be limited, I am satisfied that this would be effective in softening the appearance, while addressing the need for off-street parking. I am also mindful that specific details could be conditioned in order to ensure an appropriate hard and soft landscaping scheme is achieved. Accordingly, I do not consider that this would cause harm.
11. The overall effect would be a development which would enhance the street scene and therefore I find that there would be no harm to the character and appearance of the area. The development would fully accord with saved Policy D1 and D4 of the Waverley Borough Local Plan (2002) which promote enhancement to the environment and states that development should be appropriate to the site in terms of its scale, height, form and appearance and be of a design and materials which respect the local distinctiveness of the area.’
The appeal was allowed accordingly.







