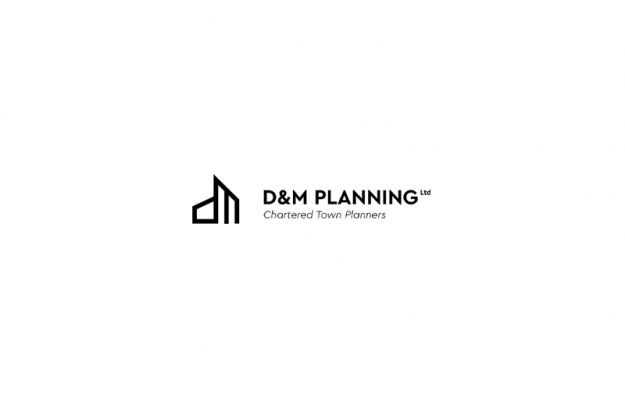
D&M Planning has been instrumental in obtaining planning permission for extensions and alterations to an existing house within a Conservation Area.
The proposal included the erection of a new side and rear extension to ground and lower-ground levels, following demolition of the existing garage and the raising of existing ridge and eaves, as well as refurbishment and alterations to the external appearance of the dwelling including replacement windows and external timber cladding.
Despite strong objection from local residents, the Council concluded that the development fully accorded with Local and National planning policies as set out within the Development Plan.







