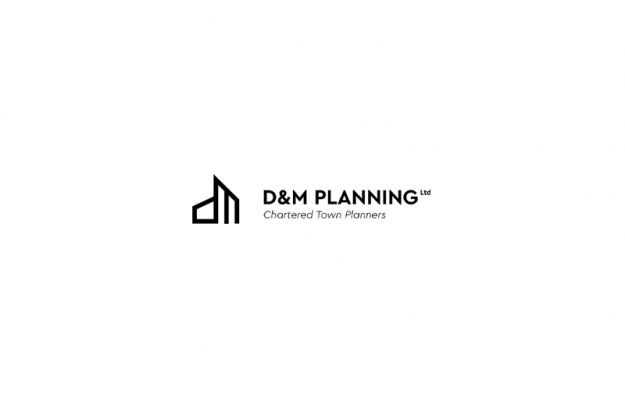
Planning permission secured for a detached dwelling within the rear garden of a Locally Listed building.
In granting planning permission, the Council said:
‘The proposed dwelling would be two storey with a large single storey element. The proposed roof form would feature barn hips and modest dormer windows in the south western elevation. The fenestrations are considered to be modest and well proportioned within the elevations. In this regard, Officers consider the proposed traditional design to be in keeping with the immediate neighbouring dwellings and with the character and setting of the surrounding area. The design is considered acceptable on this basis.
The proposed dwelling would be well sited within the plot, with sufficient separation distances to the boundaries and would be orientated to face the lane.
The proposed dwelling would be constructed in facing brick with stone walling detailing, black timber weatherboarding and slate roof tiles. The proposal would also feature timber framed fenestrations. Officers consider that these materials would be in keeping with the character of existing dwelling … and with the surrounding area.
The proposal is considered to be of an appropriate scale, form and design, and would be acceptable in visual terms.’







